FIRST TIME HOME BUILDING TIPS: THE HOUSE PLANS Personal | Building the Gum Farmhouse
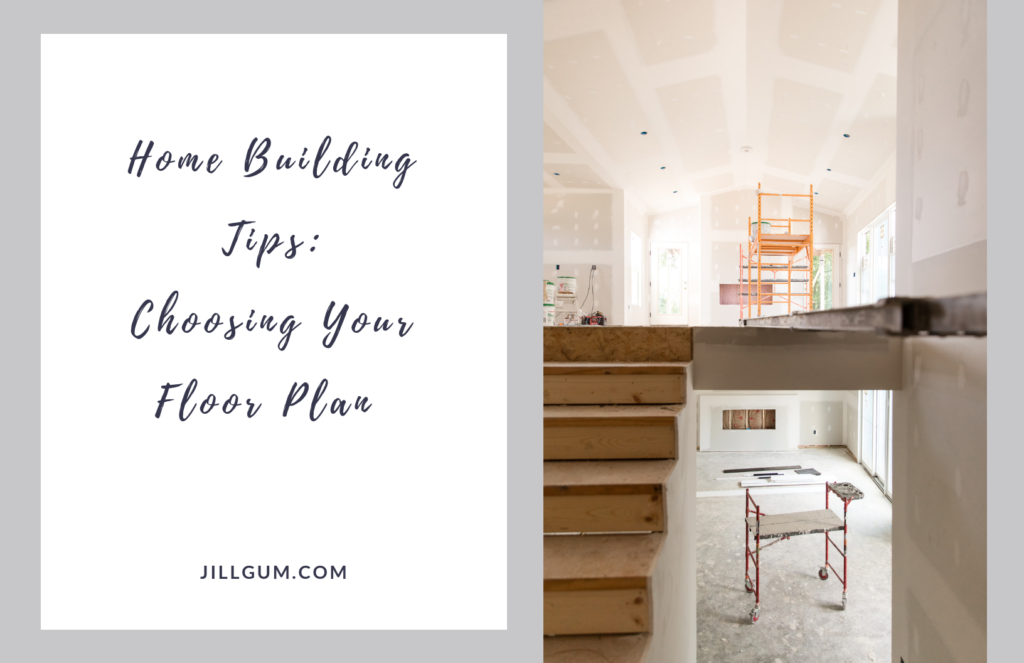
It is way past time for another house update! I’m going to share lots of updated pictures of the continued drywall process…but this post is about something different! Today, I’m sharing about some of the mistakes we made– and tips for other potential builders–in the early stages of our project! I will share another post or two with more specific tips– we learned A LOT that I am so excited to share with you! I truly believe no one can build the perfect house the first time (or any time!) they build…but I’m also hoping to save you a couple of the small mistakes we have made with this tip series!
1). Take your time in the planning, and make sure your floor plan is WHAT YOU WANT! Think through all the details…are the rooms all where you want them? Do you really want a split floor plan but your plan has all the bedrooms together? What about closets for storage…is there somewhere for linens, cleaning supplies, anything else you might need? We went big on storage closets in our floor plan and know we will never regret it. There are so many little details though and we definitely missed some things…the biggest one for us being the length of our garage in comparison to the entry door to the house. It is of course long enough for our cars (I am 100% positive both our architect and builder would have caught it if not!)… but there isn’t really space for a walkway in front of the cars to get to the door, so the kids will have to go around the back which isn’t as ideal as if they could have gone up and in (and not been tempted to float outside to play EVERY time they go inside like they will now!). 3 extra feet would have taken care of it, and not cost much to add…but we just didn’t consider it until the concrete was poured and it was too late!
2). You might have to decide on whether the outside look being exactly what you want or inside spaces being exactly what you want is more important to you (we did!). We might be more picky than most, but for us we knew that the actual specifics of exactly where the rooms were was very important to us. We wanted the bedrooms on the back for quiet, and we wanted the living room on the back and side for light. We wanted a drop zone right off the garage that was designed so the kids could go one way and we could go another, and we also wanted a laundry room that led into our master in one way or another. These desires determined a lot of the details of our floor plan…also also how the windows and house would look on the outside. While we love how our house looks on the outside, the windows aren’t symmetrical at all like in many typical houses, and that was something we were 100% ok with to get the spaces we wanted on the inside…but it wasn’t possible to get both with our specific plan. So we chose inside spaces, and sacrificed the “ideal” sort of outside look we would have with window placement (and made up for it with some awesome porches and gables) and let it go!
3). If you currently live in a house you love (as you are building) like we do, I recommend that you think about some things you might not consider thinking about on your current house to make decisions about the house you will build. For example, our garage doors have been put on to our new house, but we didn’t realize until we saw them that they are 1 ft shorter than our current ones. We don’t need the height for vehicles (the new house has standard height doors!), but we like the look of the taller doors…and just 100% didn’t realize it when they were just holes in the garage until we saw the doors on. It isn’t something we ever considered- but now we wish we had. If we had thought about how this worked in our current house, we might have caught some of these types of issues! We did do a lot of comparison of our current room size to the size of rooms in our next plan, and that was SO helpful in visualizing what it would all look and feel like– it is hard to do that without anything concrete just from a plan on paper, so comparing it to your current spaces can be really helpful! Tip: If you want to make sure your planned room sizes work and they are smaller than your current, measure out the space in your current room and mark with painters tape on the floor. You could even more your furniture around to FIT in those tape marks to make sure you like the way it feels! It would NOT be ideal to get into your new space and realize it was smaller than you hoped or need for your furniture!
4). While of course furniture can and will change, think a little about furniture placement when you determine where walls and windows will go. We opted for a pretty open floor plan (we currently have one and we LOVE it) but a lack of walls always presents some challenges for where furniture will go. It is smart to consider the general concept you want for furniture, especially in main living spaces, and make sure it will work with where you place everything! For example, if you want an L couch but have a totally open floor plan, you might not love the way it looks in the middle of a room not touching any walls (or you might!). Think about where a tv will go, whether you want the couches to face the fireplace or the tv, and if you will be able to see out windows from the way the couches will face if any of that matters to you! It may change where you decide to put things!
5). While you certainly can find a plan online and use it exactly, you do not HAVE to purchase from the online places, especially if you want major changes! You can find an architect who can take a general idea and make the changes you need for it to work exactly for you– and typically, this is quite a bit cheaper than buying online. Generally, you need to get quite a few copies made for your builder and it all adds up quickly online. Ask around your area to friends who have built or realtors to find a couple architect options you can price out! They should be willing to do some rounds of edits for you and make a few copies to begin with. But if you do find one online that is perfect that you want to buy, remember too that with the exception of exterior walls and maybe load bearing walls, your builder can probably make a fair amount of changes without much trouble even if they aren’t on the plan!
Enjoy this mix of iphone (unedited!) and “real camera” photos from the couple weeks of the build from the last post to this one! I’ll be back soon with another update!
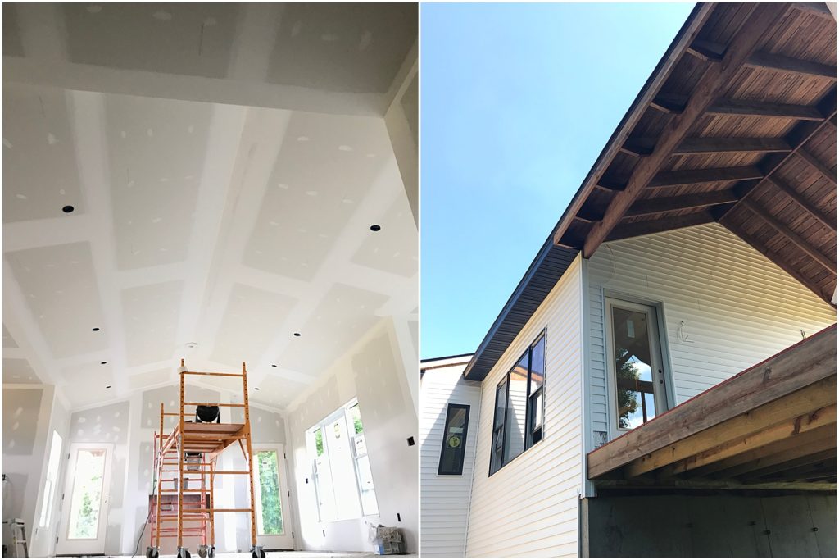
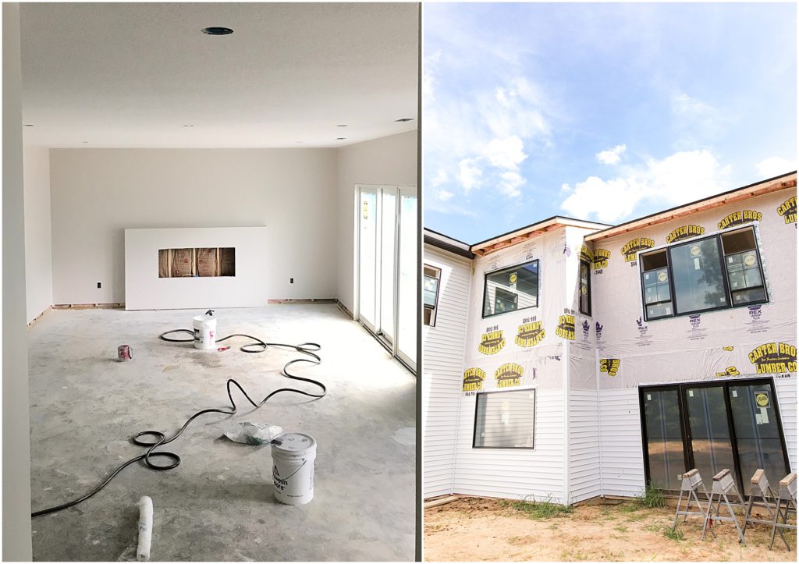
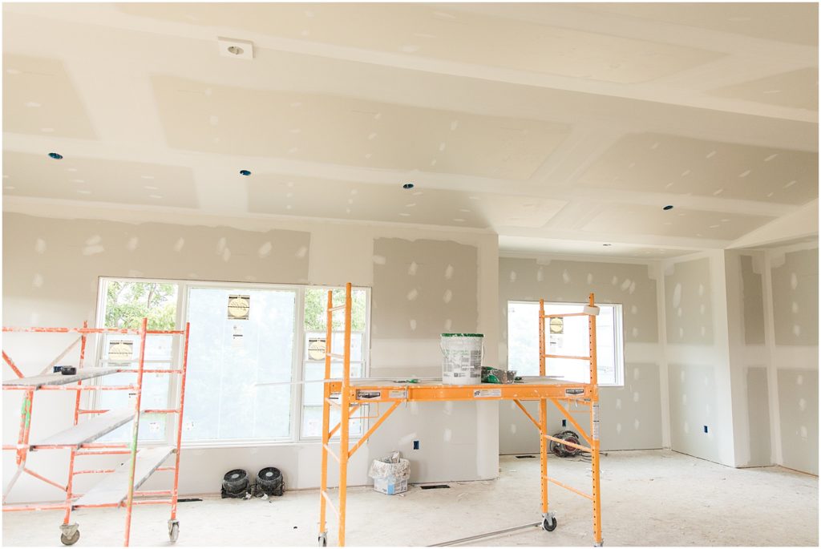
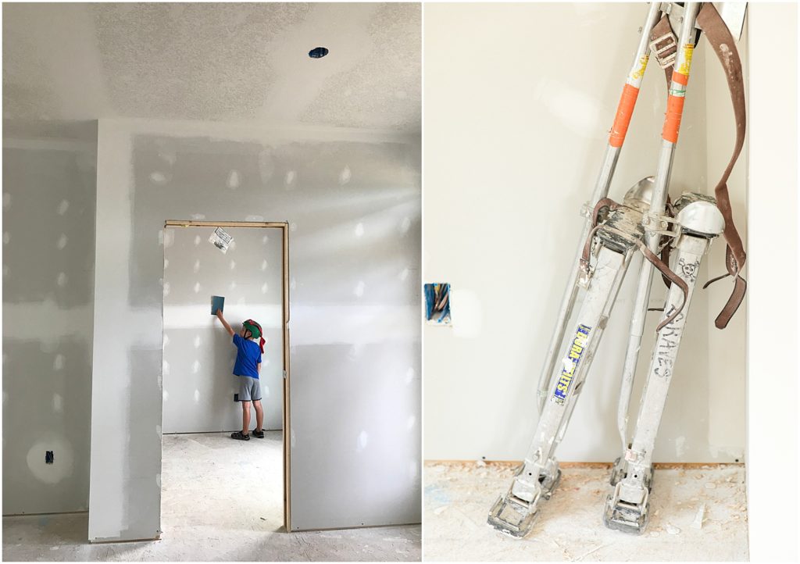
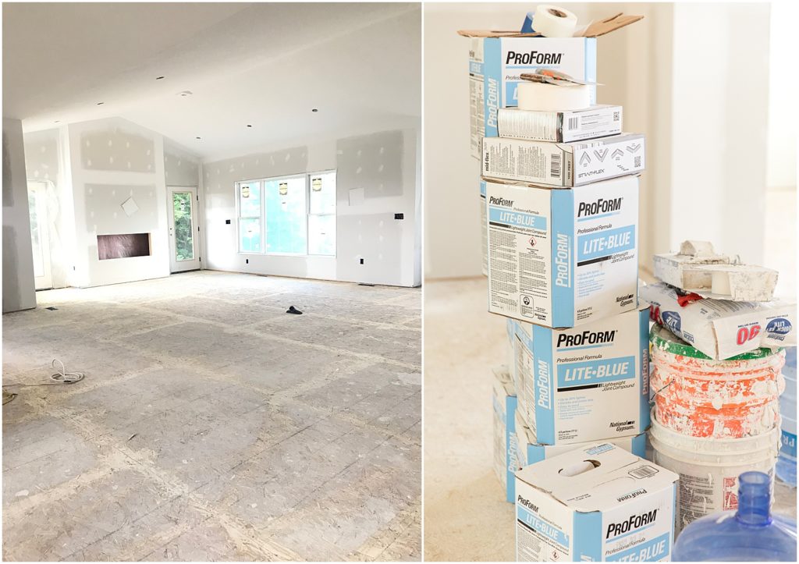
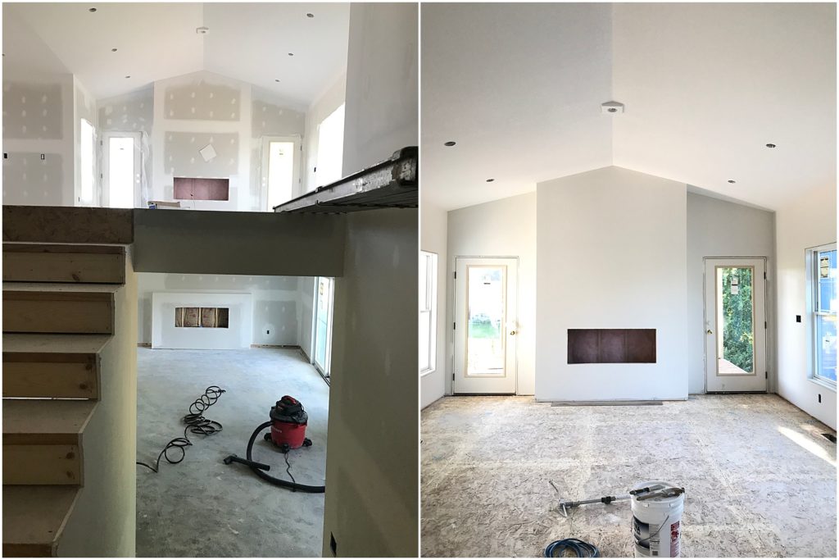
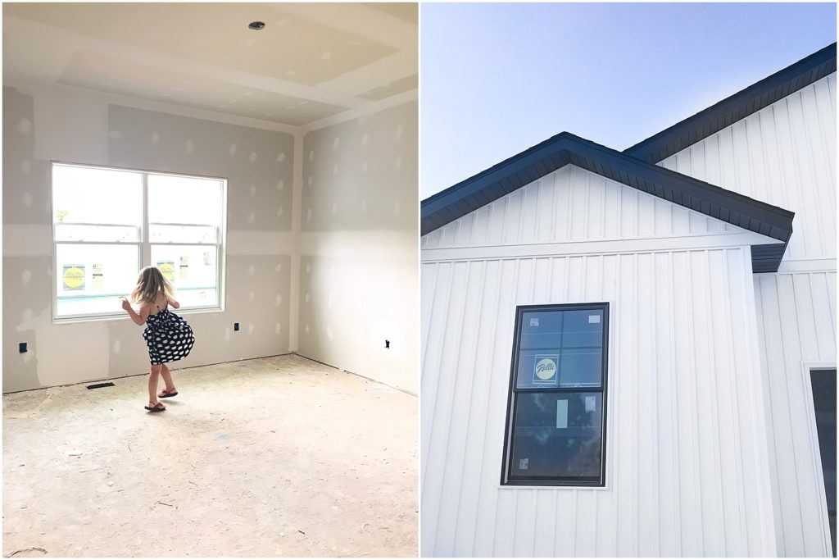
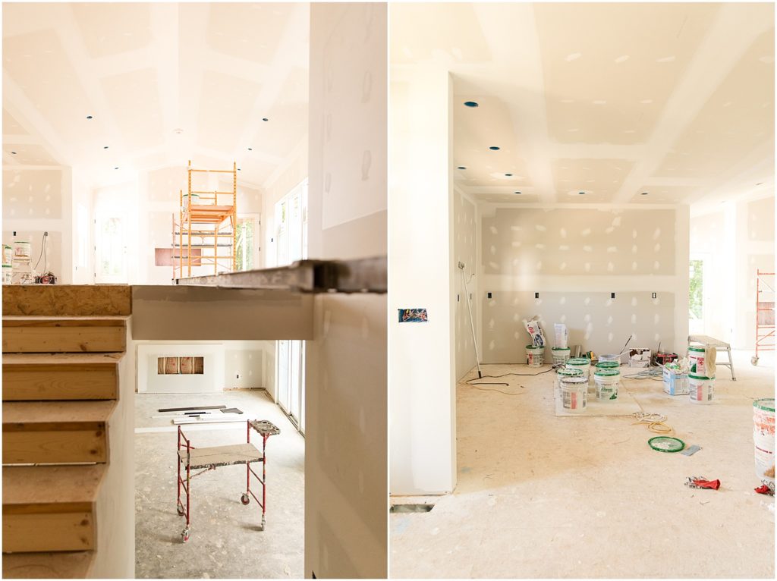 And last but not least, a tiny sneak peek of what I will get to show you next… we also now have paint, most flooring, and most cabinets in!!! Check back next week– it’s so fun to see all the specific choices we made come to life! Coming soon!!
And last but not least, a tiny sneak peek of what I will get to show you next… we also now have paint, most flooring, and most cabinets in!!! Check back next week– it’s so fun to see all the specific choices we made come to life! Coming soon!!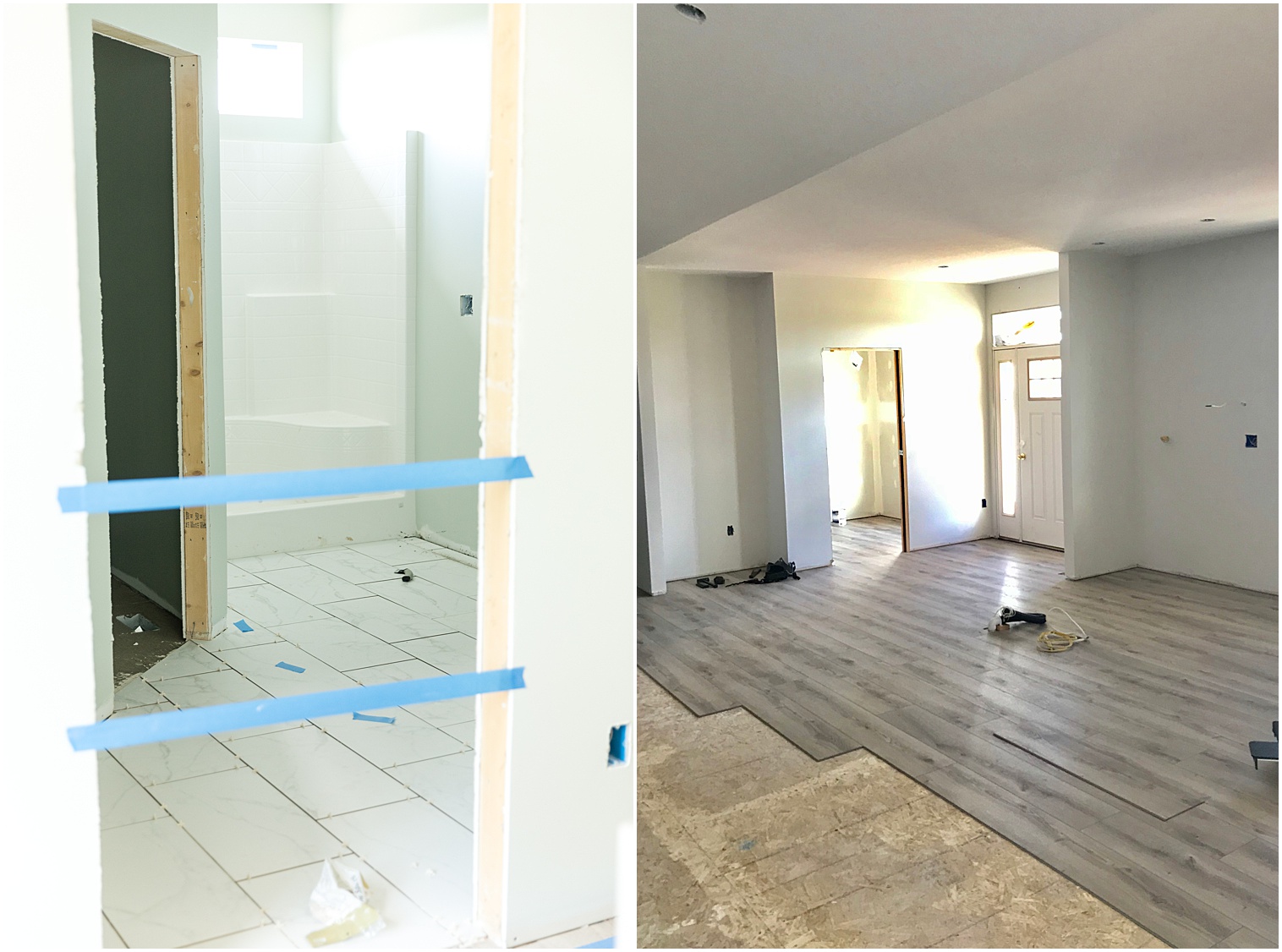
Click HERE for part I with big details about our build!
Click HERE to see Part II about our build about framing!
Click HERE to see Part III of our build when we got windows and a roof!
Click HERE to see Part IV where everything began to look like a home!!
Edit your cell phone photos with just ONE click to either "fix" an issue or add beautiful "flair" and style to your photo!
JILL GUM Everyday
Fix and Flair Presets
INTRODUCING
LEARN MORE
before / after
Leave a Reply
I'm Jill, a wedding and portrait photographer based out of Chicago and Central Illinois, and available world wide! I'm also a photography educator, wife to my favorite person on the planet, mama to 3 amazing kids and an energetic Aussie, and obsessed with statement jewelry and all desserts (especially fruit pies!).
As a past high school teacher, I have a major heart for education. After going full time in my business, I have built a business I love that gives me an almost 6 figure salary and allows me to be home part time with my kids. I dream for you to run a business that enhances your life and lights you up, and I believe I can help you learn how to do it with a little hustle and a lot of heart!
click to learn more about me
Hello Friend!
Are you a Photographer?
Start HERE!
Are you a mom/hobbyist?
Start HERE!
You're in the right place! As a past high school teacher, educating others is my life's work and a HUGE part of my business! I have been teaching moms and hobbyists how to use their camera from first purchasing it all the way to coaching them into businesses of their own, and I'd love to help you as well, wherever you are (and whatever camera you have!).
I'm so glad you are here! Teaching Photographers and other small business owners how to run more joyful, successful, and profitable businesses is one of my favorite parts of my business! I specialize in working with photographers to make their goals a reality (or figure out what their goals should be in the first place!).
Click to leave a blog Comment!
We love reading your thoughts! Please also feel free to share the post using the links below!