Our Gum Farmhouse (Part II) Personal | We are FRAMED!
Ok I admit…as of the day this goes live, we are quite a bit past framing! BUT I am behind in a super busy season on blogging, and I want to share a lot of the process so I am going to rewind 2 weeks and pretend I am blogging then!! SO…WE ARE FRAMED! And we truly can’t believe how quickly it happened! This has been a truly amazing process to watch– there are some days where things seem slow, but then suddenly in just a few days there is HUGE progress, and getting to the framed part definitely felt like that! For anyone who hasn’t built, framed means that our walls are all UP– so after the roof and windows go in, drywall comes! The AMAZING part about the framing process is that now we feel like it really looks like a house and is really taking shape. Like I shared before, we made up our house plans from SCRATCH…so seeing the rooms together and seeing how it all flows is AMAZING. Honestly, we are so proud of ourselves for this plan! It has worked out just exactly as we dreamed! So I am going to share some of our favorite features of it today, and then some pictures of where we are as of framing!
1). We have never had, and never really wanted, huge bedrooms. This house is no different. We spend MOST of our time in the living spaces all together– so why waste so much space in the areas we mostly just sleep?! Our living areas are nice and will feel roomy to us, but they aren’t huge by anyone’s standards either. We will have both a finished living room in the walkout basement AND a really nice sized toy room, so we will definitely have more space than in our current house overall. Also, we put a lot of storage in this house because it’s something we don’t have quite as much of as we would like in our current house.
2). One of the MUST HAVES for me was a laundry room (and a big one) that fed into the Master somewhere (but still had hall access). From the moment we found a plan that had it, I was in love and knew I wanted something similar. I am so excited for the convenience of it! In our plan, the laundry feeds into the master bathroom (where our closet is too) As I mentioned in the first post about the house, we labored over the floor plan (EVERY SINGLE DETAIL) of it SO much- not a single door or hall or anything is placed anywhere that didn’t come without a LOT of thought on our behalf. So the laundry is right across the hall (but separate) from the drop zone and super accessible from the garage for when things are dirty and need to get taken care of!
3). Our house is on a rather wooded lot and some of the main windows face North– so we put in quite a few extra windows from the initial plan to make sure it was still very LIGHT. One of our kid’s bedrooms has an ENORMOUS window and the prettiest view in the whole house! Speaking of windows…they will be installed early next week and I can’t WAIT to see them in!
4). We did a 2.5 ALMOST 3 car garage but with 2 main garage doors. That may seem silly, but it saved quite a bit over a full 3, and gives is a LOT of extra space for 2 things: Mike’s tools (which have been relegated to a tiny part of our current garage and it means a ton of setup whenever he wants to build anything or work at all) and also all the kids bikes/scooters/etc! Are we the only ones who end up with 2.5+ riding vehicles per kid?! It is CRAZY how much of that stuff (plus wagons, strollers, etc) we have and how much room it takes up! So we are hoping that expanded space will really help…and we put in a smaller garage access door for the mower, which I think will be really nice!
Ok this is plenty long so I will stop here for now– more next time! Here are some pictures up through the framing process (scroll to the bottom to see the previous post!). Also, if you want nearly daily small updates, I’m sharing lots about the process and choices on instagram stories- here is the link to follow along!
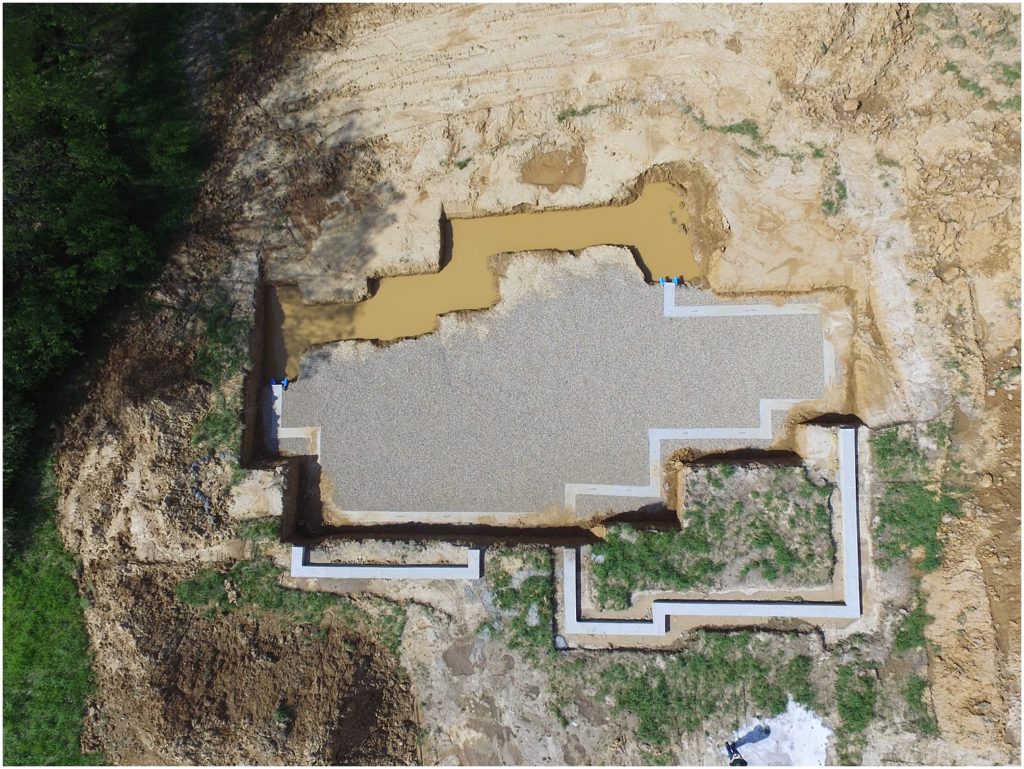
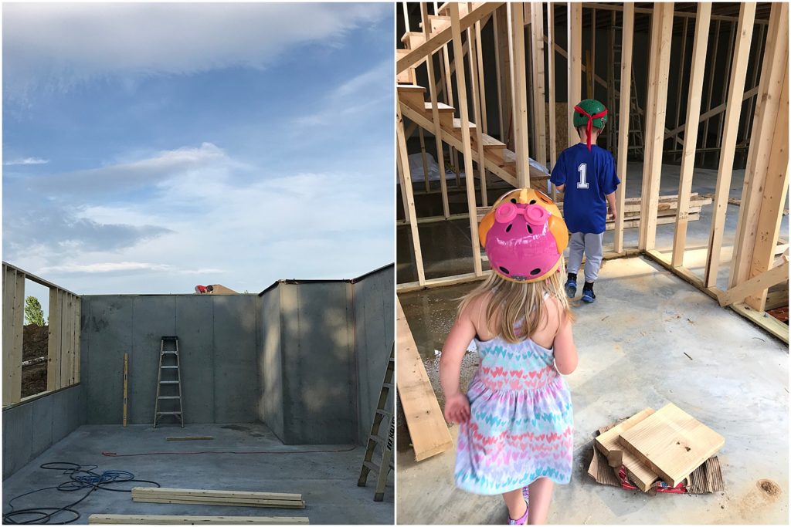

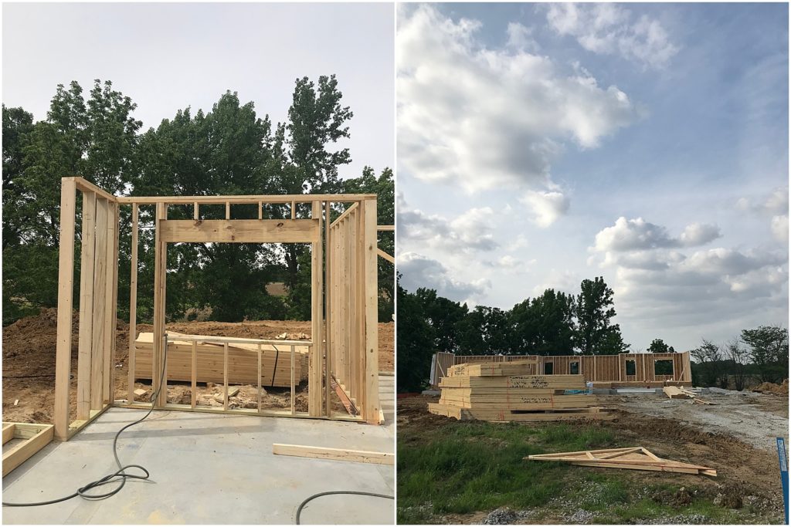
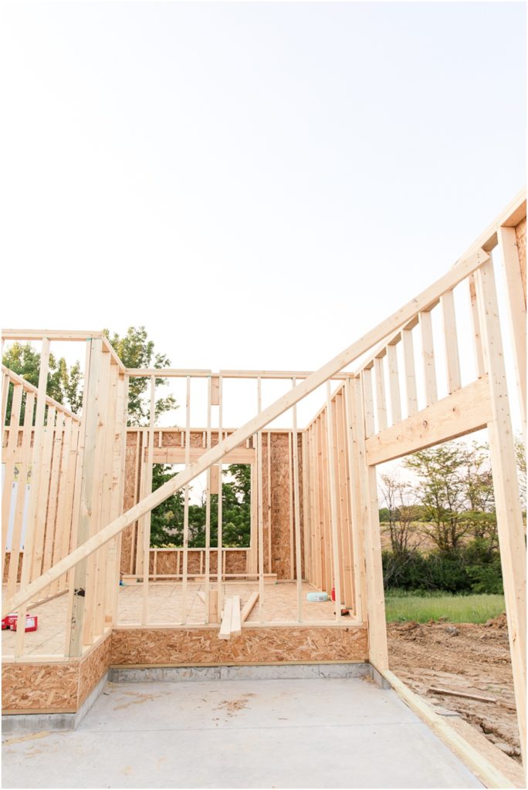
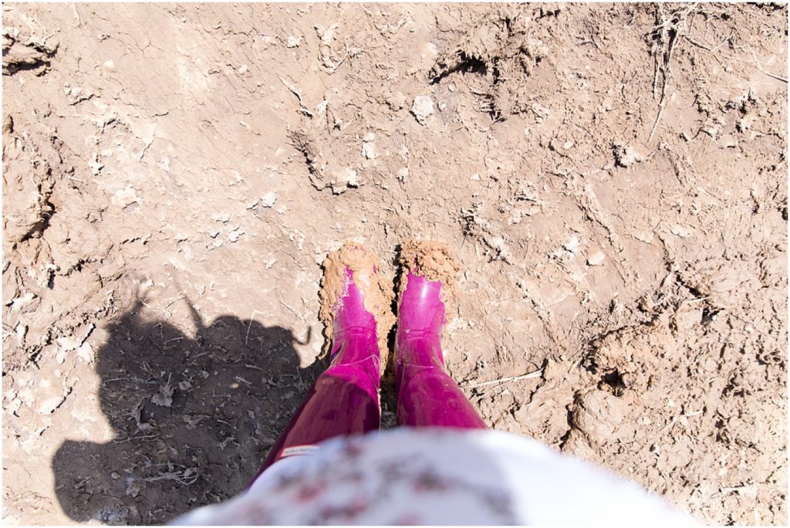
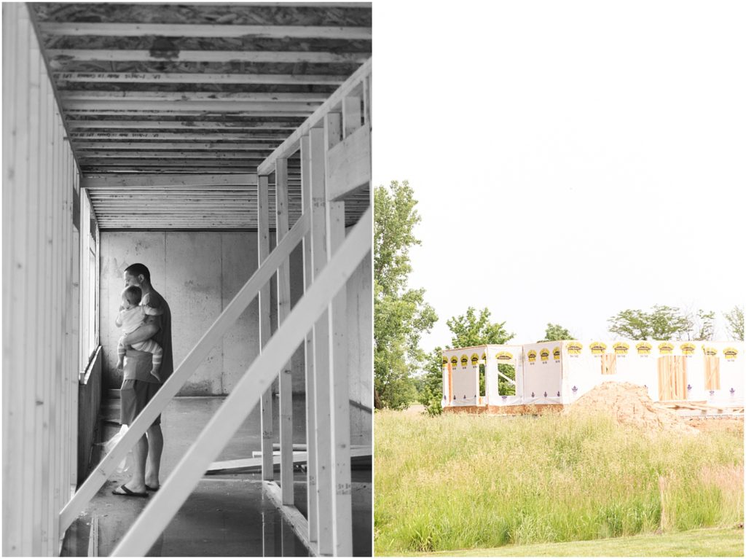
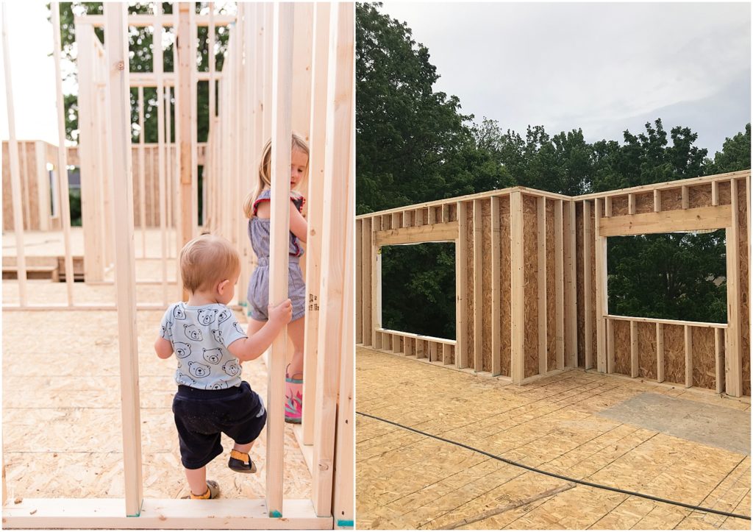

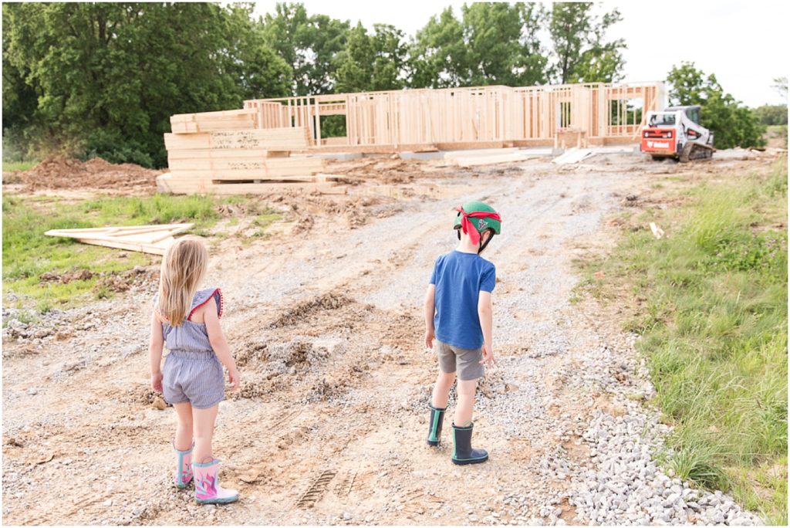
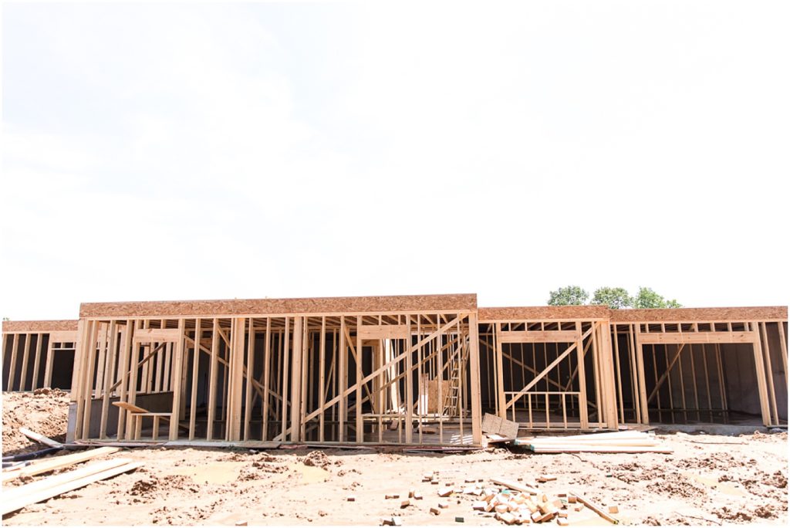
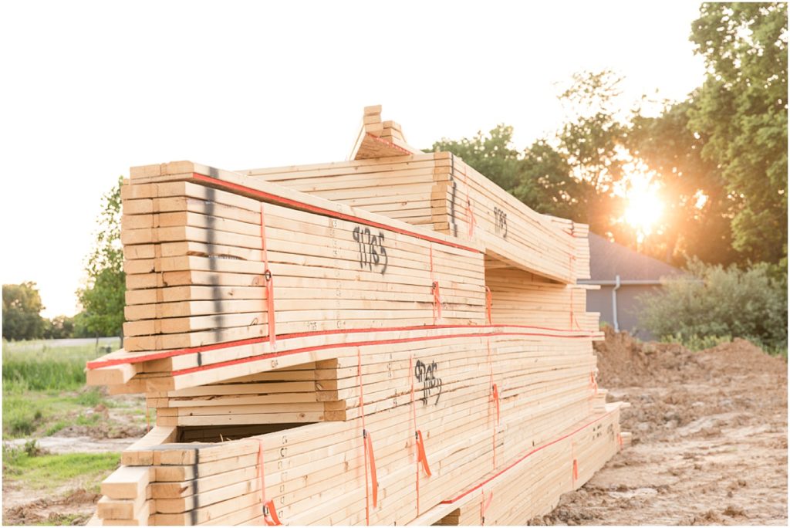
Click HERE to see the first post about our build!
Click HERE to see Part III of our build when we got windows and a roof!
Click HERE for part IV with a drywall update!
Edit your cell phone photos with just ONE click to either "fix" an issue or add beautiful "flair" and style to your photo!
JILL GUM Everyday
Fix and Flair Presets
INTRODUCING
LEARN MORE
before / after
Leave a Reply
I'm Jill, a wedding and portrait photographer based out of Chicago and Central Illinois, and available world wide! I'm also a photography educator, wife to my favorite person on the planet, mama to 3 amazing kids and an energetic Aussie, and obsessed with statement jewelry and all desserts (especially fruit pies!).
As a past high school teacher, I have a major heart for education. After going full time in my business, I have built a business I love that gives me an almost 6 figure salary and allows me to be home part time with my kids. I dream for you to run a business that enhances your life and lights you up, and I believe I can help you learn how to do it with a little hustle and a lot of heart!
click to learn more about me
Hello Friend!
Are you a Photographer?
Start HERE!
Are you a mom/hobbyist?
Start HERE!
You're in the right place! As a past high school teacher, educating others is my life's work and a HUGE part of my business! I have been teaching moms and hobbyists how to use their camera from first purchasing it all the way to coaching them into businesses of their own, and I'd love to help you as well, wherever you are (and whatever camera you have!).
I'm so glad you are here! Teaching Photographers and other small business owners how to run more joyful, successful, and profitable businesses is one of my favorite parts of my business! I specialize in working with photographers to make their goals a reality (or figure out what their goals should be in the first place!).
Click to leave a blog Comment!
We love reading your thoughts! Please also feel free to share the post using the links below!